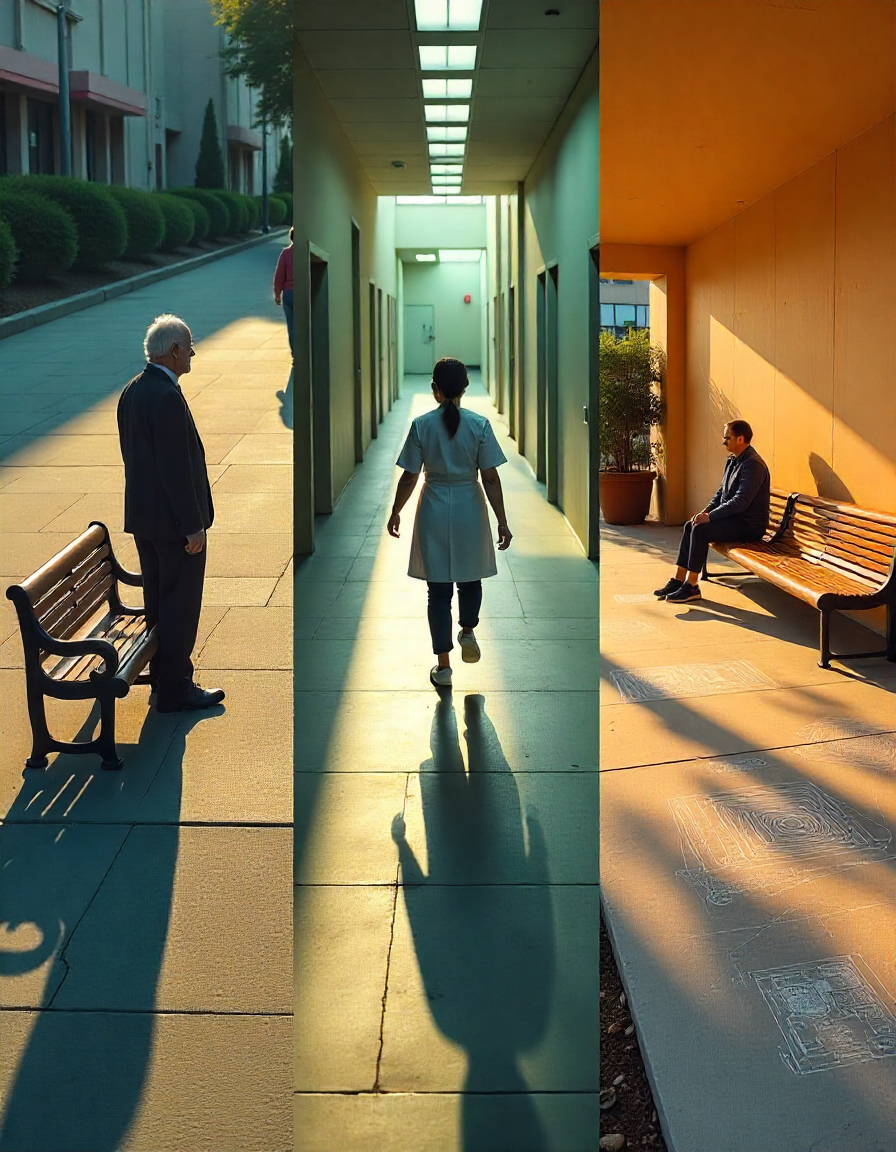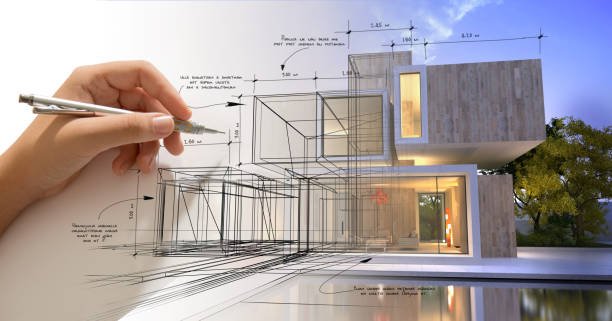In a bustling emergency room, Nurse Elena rushes to respond to a code blue. She takes a shortcut through a poorly lit corridor, stumbling over uneven flooring—delay that could cost critical seconds. Across town, elderly Mr. Chen sits alone in a public plaza, surrounded by benches with armrests deliberately designed to prevent lying down. Meanwhile, in a suburban development, children play in streets because the neighborhood lacks sidewalks, their parents watching anxiously from driveways. These moments reveal architecture’s invisible power: the built environment shapes our behavior, health, and social connections in ways we rarely notice, yet profoundly impacts our collective well-being.
The Invisible Hand: Architecture as Behavioral Control
Every building and public space contains encoded assumptions about how humans should behave. These design choices function as invisible architects of our daily lives, guiding movements, interactions, and even emotions without our conscious awareness.
Consider the modern supermarket. Layouts deliberately place high-margin items at eye level while staple products require bending or reaching. The “racetrack” design forces shoppers along predetermined paths, maximizing exposure to impulse purchases. Lighting, music, and even floor patterns create subtle psychological nudges encouraging lingering and spending. These aren’t accidental features but calculated design elements that transform shopping from necessity to experience.
Corporate campuses exemplify this control more overtly. Open offices supposedly foster collaboration while actually enabling constant surveillance. Break rooms are positioned to encourage brief, regulated socialization rather than extended conversations. Even stairway placement—often inconveniently located compared to elevators—subtly discourages movement that might reduce productivity. The result is an environment where every element serves organizational efficiency over human comfort.
Public spaces employ similar tactics. Parks with limited seating discourage lingering. Transit stations with minimal amenities push people through quickly rather than creating community hubs. Even the absence of public restrooms in many urban areas sends a clear message: certain populations are unwelcome to stay. These design choices collectively shape who feels welcome in public life and who is subtly excluded.
The Architecture of Exclusion: Designing Inequality
Architecture has long served as a tool for social segregation, embedding inequality into physical form. From redlining districts to modern exclusionary zoning, the built environment has systematically reinforced privilege and disadvantage.
Defensive architecture represents the most blatant expression of this trend. Armrests dividing benches, spikes under overpasses, and sloped window sills that prevent sitting all target homeless populations, effectively criminalizing poverty through design. These hostile interventions communicate that certain people have no right to occupy public space, turning urban environments into instruments of social control.
Suburban development patterns perpetuate inequality through less visible means. Minimum lot sizes, bans on multi-family housing, and requirements for expensive construction materials effectively price lower-income families out of entire communities. The result is residential segregation by income, with profound consequences for opportunity. Children in these exclusionary suburbs attend better-funded schools, access higher-quality amenities, and build social networks that perpetuate advantage—all enforced through architectural and zoning codes.
Accessibility represents another dimension of exclusionary design. Despite the Americans with Disabilities Act, many buildings remain inaccessible to people with mobility challenges. Historic preservation exemptions, grandfather clauses, and minimal compliance create environments where disability becomes an insurmountable barrier to full participation. The message is clear: some bodies are considered normal and worthy of accommodation, while others remain afterthoughts.
The Cognitive Impact: How Buildings Shape Our Minds
Beyond social control and exclusion, architecture directly influences cognitive function, mental health, and neurological development. The emerging field of neuro-architecture reveals that building design affects everything from stress levels to creativity.
Hospitals demonstrate this impact dramatically. Traditional hospital design—with long, sterile corridors, poor wayfinding, and disorienting layouts—increases patient stress and recovery times. Studies show that patients in rooms with natural light require less pain medication and recover faster than those in windowless spaces. Nurses in well-designed units with decentralized charting areas walk less distance and make fewer medication errors. Yet many healthcare facilities remain designed for operational efficiency rather than healing, despite clear evidence that architectural choices directly impact health outcomes.
Schools similarly reveal architecture’s cognitive influence. Classrooms with poor acoustics impair learning, especially for students with auditory processing challenges. Windowless environments correlate with higher rates of attention difficulties and absenteeism. Flexible learning spaces that accommodate movement and collaboration improve engagement and knowledge retention. Yet budget constraints often lead to school designs that prioritize construction costs over educational effectiveness, with lifelong consequences for students.
Workplaces present another frontier. The open office trend, despite its popularity, often increases stress and reduces productivity due to constant interruptions and lack of privacy. Access to natural light, views of nature, and acoustically controlled spaces significantly improve cognitive performance and job satisfaction. Yet many offices continue to prioritize density over human needs, reflecting economic assumptions that undervalue the cognitive costs of poor design.
The Social Connector: Architecture’s Community Potential
While architecture can divide and control, it also possesses remarkable power to foster connection and community. Thoughtful design creates spaces where social capital flourishes and civic engagement strengthens.
The “third place” concept—environments beyond home and work where people gather informally—highlights architecture’s community-building potential. Successful third places like well-designed coffee shops, community centers, and public libraries share common elements: comfortable seating, visibility to encourage approachability, and flexibility to accommodate different group sizes. These features transform buildings from mere structures into social infrastructure that supports community cohesion.
Housing design significantly impacts social connection. Suburban developments with garages fronting streets eliminate porch culture and chance encounters. Conversely, neighborhoods with sidewalks, front porches, and shared common spaces foster interaction among residents. Cohousing communities, which deliberately design private spaces around shared facilities, demonstrate how architecture can create both autonomy and community—addressing modern isolation while respecting individual needs.
Public markets exemplify architecture’s ability to bridge social divides. Well-designed markets become democratic spaces where people from different backgrounds interact naturally. The architecture supports this function through open layouts, clear circulation paths, and vendor stalls that encourage conversation rather than quick transactions. Markets like Seattle’s Pike Place or Barcelona’s La Boqueria aren’t just commercial spaces but community anchors that reflect and reinforce local identity.
The Sustainable Imperative: Architecture in the Climate Crisis
As climate change intensifies, architecture’s role in environmental sustainability becomes increasingly critical. Buildings account for 40% of global energy consumption and 36% of greenhouse gas emissions, making architectural design a frontline in climate action.
Passive design strategies demonstrate how traditional wisdom can inform sustainable architecture. Before mechanical cooling, buildings in hot climates employed thick walls, small windows, and cross-ventilation to maintain comfort. Modern adaptations of these principles—proper orientation, natural ventilation, thermal mass, and strategic shading—dramatically reduce energy needs while improving occupant comfort. Yet many contemporary buildings ignore these time-tested approaches, relying instead on energy-intensive mechanical systems.
Biophilic design represents another sustainable approach with multiple benefits. By incorporating natural elements—living walls, natural materials, views of nature, and abundant daylight—buildings can reduce energy consumption while improving occupant health and productivity. Studies show biophilic design lowers stress hormones, improves cognitive function, and even speeds healing in healthcare settings. Despite these benefits, nature-integrated design remains exceptional rather than standard practice.
The circular economy offers a transformative vision for sustainable architecture. Rather than the linear “take-make-waste” model, circular design considers a building’s entire lifecycle: using recycled or renewable materials, designing for disassembly, and accommodating future adaptation. Buildings become material banks rather than waste generators. While challenging to implement at scale, circular principles point toward architecture that regenerates rather than depletes resources.
The Path Forward: Human-Centered Design
Transforming architecture’s impact requires shifting from design that serves economic and ideological interests to approaches that prioritize human well-being, equity, and sustainability. This human-centered design movement gains momentum as evidence mounts about architecture’s profound effects.
Participatory design processes represent a crucial starting point. When users—whether hospital staff, students, or community members—actively shape their environments, the resulting spaces better serve actual needs. The Bronx’s Melrose Commons development exemplifies this approach, with residents driving the redesign of their neighborhood to include affordable housing, community facilities, and green spaces. While more time-consuming than traditional top-down design, participatory processes create environments with genuine community buy-in and relevance.
Policy changes can accelerate human-centered architecture. Updating building codes to require accessibility, sustainability, and health-promoting features would raise minimum standards. Zoning reforms that allow mixed-use development, affordable housing, and community spaces could create more equitable and connected neighborhoods. Tax incentives for sustainable and universally accessible design would encourage market transformation beyond minimum requirements.
Education represents another critical lever. Architecture schools increasingly emphasize human-centered design, teaching future architects to consider social impact, health outcomes, and environmental consequences alongside aesthetic and technical considerations. Continuing education for practicing architects can disseminate new research on neuro-architecture, biophilic design, and participatory methods.
The Architecture of Belonging
Ultimately, architecture’s purpose extends beyond shelter to creating environments where humans can flourish—physically, socially, cognitively, and spiritually. This requires design that honors our biological needs for light, nature, and movement; our social needs for connection and community; our cognitive needs for stimulation and restoration; and our spiritual needs for beauty and meaning.
The transformation begins with recognizing architecture not as neutral or inevitable but as a powerful force that shapes lives. When we acknowledge this power, we can demand environments that serve human needs rather than economic or ideological agendas. We can support architects and designers who prioritize people over profits, community over control, and sustainability over expediency.
In that emergency room where Nurse Elena stumbled, better design could save lives. In the plaza where Mr. Chen couldn’t rest, welcoming benches could affirm human dignity. In the suburb without sidewalks, connected pathways could free children to play safely. These aren’t luxuries but fundamental requirements for a just and sustainable society.
The built environment surrounds us, yet its influence remains largely invisible. By making that influence visible and intentional, we can create architecture that doesn’t just shelter but uplift, doesn’t just divide but connect, doesn’t just exist but truly serves human flourishing. The silent shaper of our lives can become a conscious force for good—one building, one public space, one community at a time.



